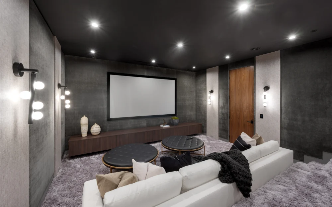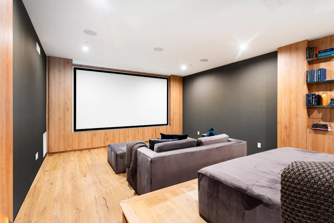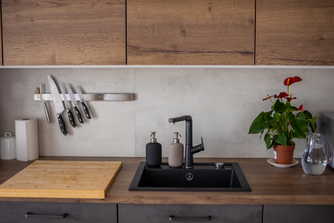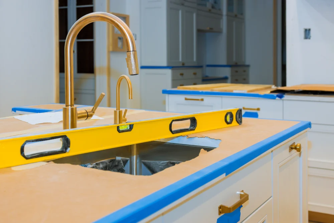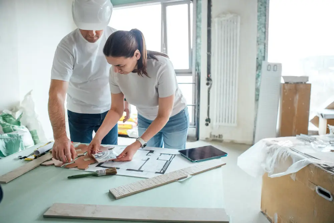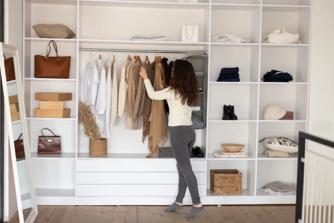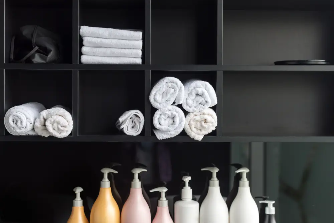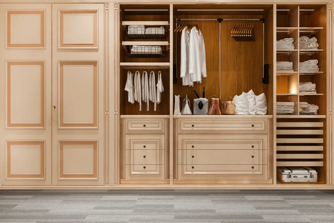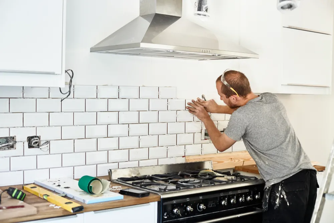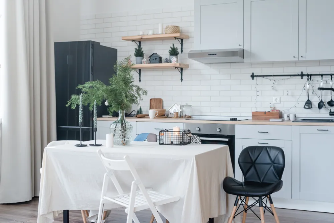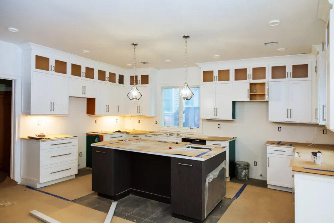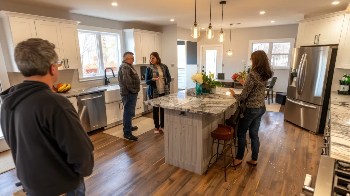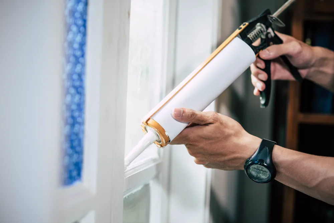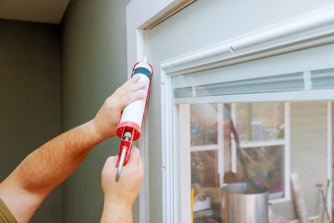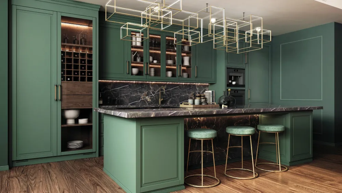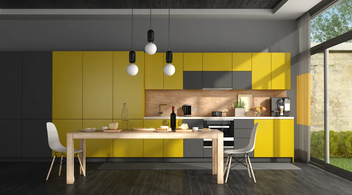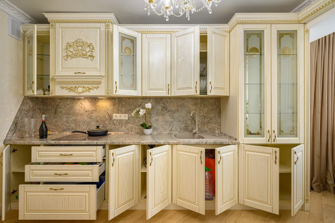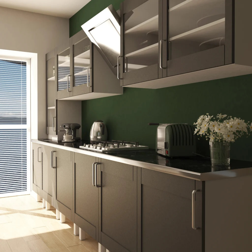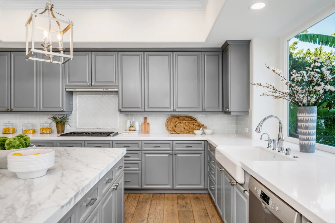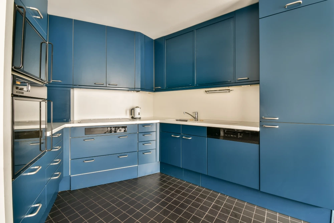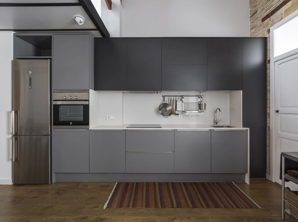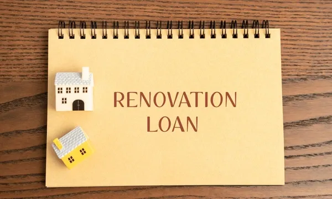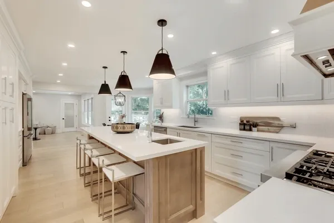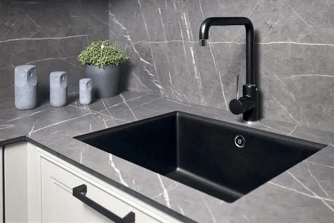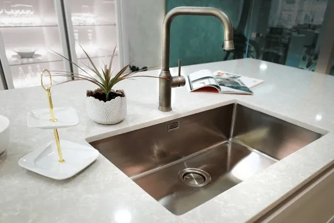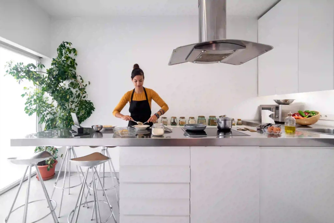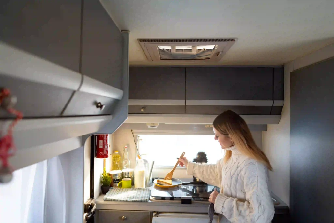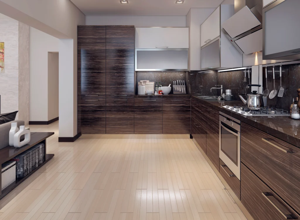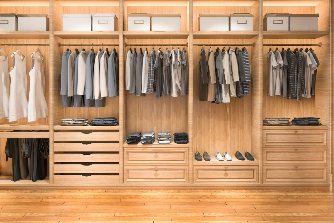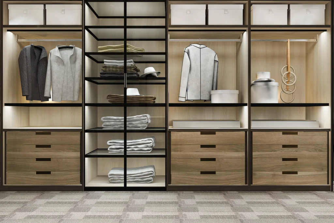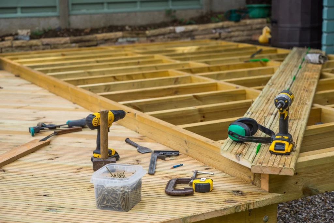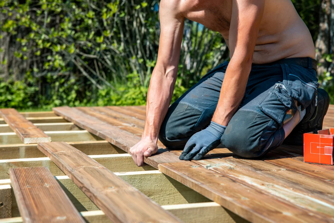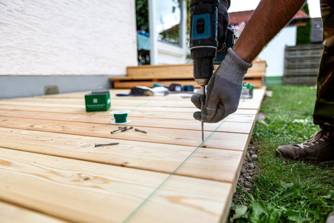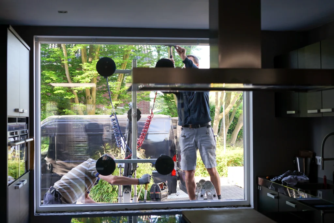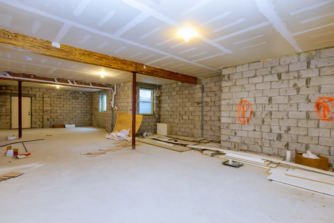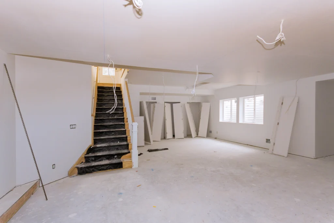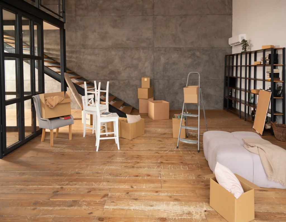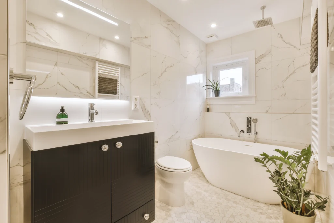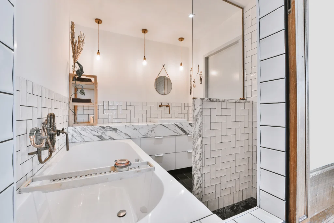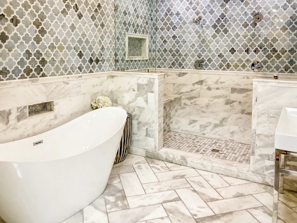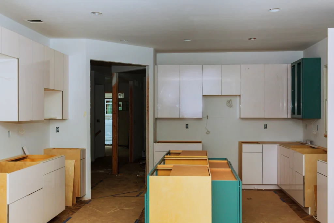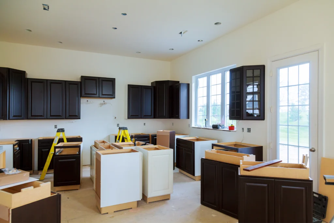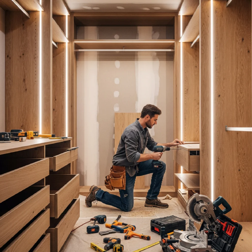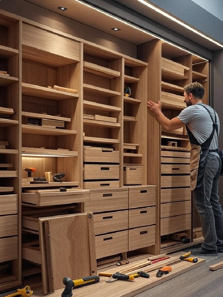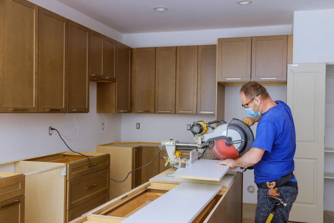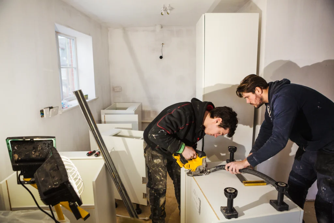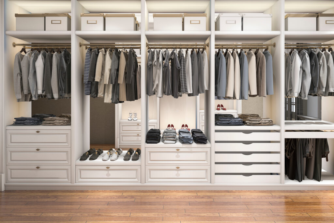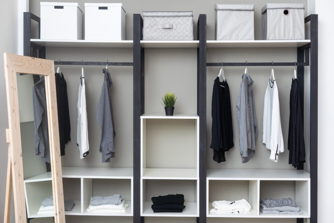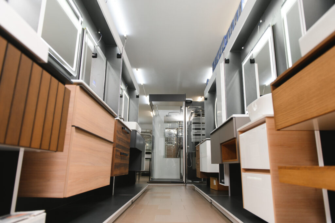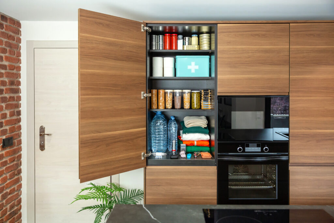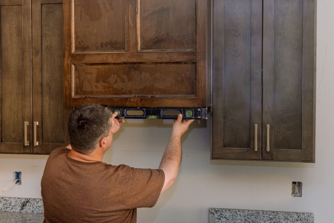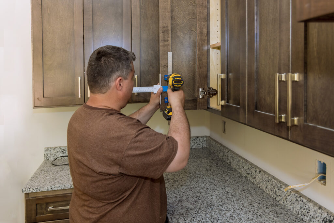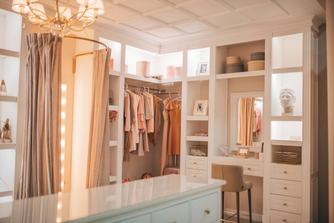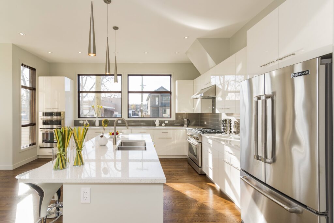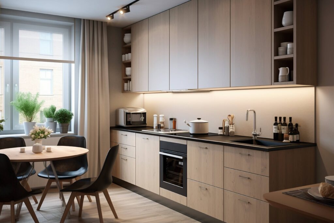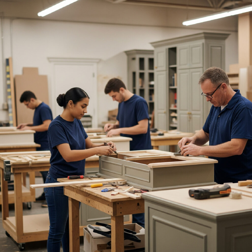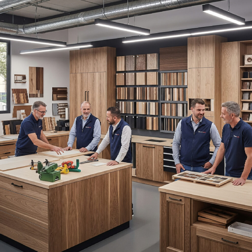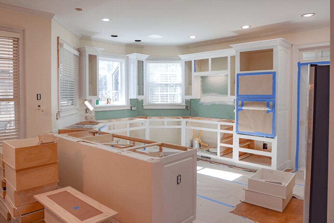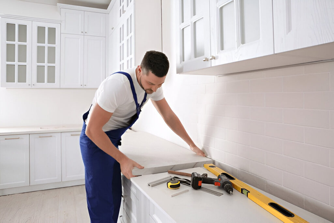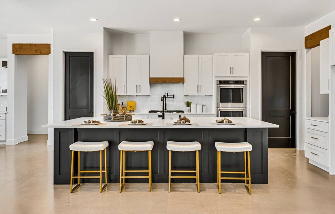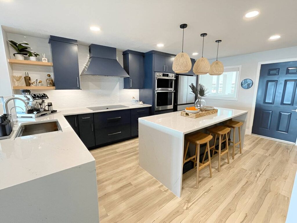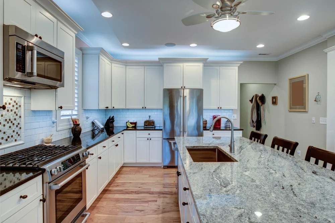
Types of countertops can totally transform your kitchen into a space that feels just right. Imagine chopping veggies or rolling out dough on a surface that looks amazing and handles the mess of daily life. With so many types of kitchen counter surfaces and counter top material choices, it gets confusing fast, but breaking down the types of countertops makes it simple to pick winners for style, strength, and your wallet.
Popular Types of Countertops
Everyone looks for the best types of countertops because they tie together looks and function. Here’s a rundown of go-to kitchen counters that show up in most homes.
- Granite countertops: Tough natural stone with wild patterns that scream luxury.
- Quartz countertops: Smooth engineered beauty that wipes clean effortlessly.
- Laminate: Budget star pretending to be stone without the price tag.
These countertop surface types cover everyday needs, from quick breakfasts to dinner parties.
Granite Countertops Breakdown
Granite countertops feel like a kitchen upgrade that lasts forever. Heat from pans just bounces off, and those unique veins add personality no factory surface matches. Seal them once a year to keep coffee stains at bay, though, skip it and regret follows.
Families love granite countertops for high-traffic spots. Pair with sturdy cabinets since slabs weigh a ton. Mid-price range, but worth every penny for resale boost.
Quartz Countertops Guide
When debating quartz or laminate countertops, quartz wins for real life. Non-porous means no bacteria traps or sealing hassles, just soap and a rag. Colors stay uniform, mimicking pricier stones perfectly.
Hot pots need trivets to avoid resin scorch marks. Great for busy parents juggling spills and crafts. Low upkeep makes these types of countertops a no-brainer.
Laminate and Budget Wins
Laminate shines as inexpensive countertop options that fool the eye with stone or wood looks. Super light, installs in a day, and costs pennies compared to stone. Edges chip if you bang pots around, and heat warps it quickly.
Perfect for rentals or starter homes needing quick kitchen countertop ideas. Table top in kitchen refreshes happen fast without demo drama.
Butcher Block Countertops Warmth
Butcher block countertops bring that cozy wood vibe where you chop right on top. Sand out knife marks easily, and oiling builds a honeyed patina over time. Water splashes demand quick wipes to dodge warping.
Cozy farmhouses swear by butcher block countertops for prep zones. Affordable warmth that feels alive under your hands.
Marble Countertops Elegance
Marble countertops, like a stunning marble dining table, ooze class with cool surfaces for pie crusts and swirling veins. Acids etch it fast though lemons leave battle scars. Seal often and baby it. Low-traffic baking nooks suit kitchen counter stone types like marble best. Luxe appeal justifies the fuss for design lovers.
Specialty and Unusual Picks
Unusual countertops shake things up big time. Epoxy countertops pour custom rivers of glow or embeds for art-like kitchen counters. Glass, think glass dining table sleekness, reflects light but fingerprints galore.
Concrete molds tough industrial edges; stainless wipes pro-chef clean. Kitchen countertops options like these turn heads at parties.
| Material | Durability | Maintenance | Price Range |
| Granite countertops | High | Medium | $$$ |
| Quartz | High | Low | $$$ |
| Laminate | Medium | Low | $ |
| Butcher block countertops | Medium | High | $$ |
| Marble | Medium | High | $$$$ |
| Epoxy countertops | High | Low | $$ |
| Glass dining table style glass | Medium | Medium | $$ |
Choosing Your Kitchen Counter Material
Picking kitchen counter material boils down to real talk: budget, daily grind, and style dreams. Heavy cooks grab quartz or granite countertops. Wood lovers go butcher block countertops despite oil chores.
Mix types of countertops like stone main with wood island for killer kitchen countertop ideas. Counter top material trends lean matte and textured now.
Maintenance Made Simple
Types of countertops stay fresh with basics. Wipe spills pronto on stones. Oil woods monthly; trivets everywhere. Kitchen counter stone types like granite seal every six months. Skip shortcuts, happy surfaces mean less redo cash later.
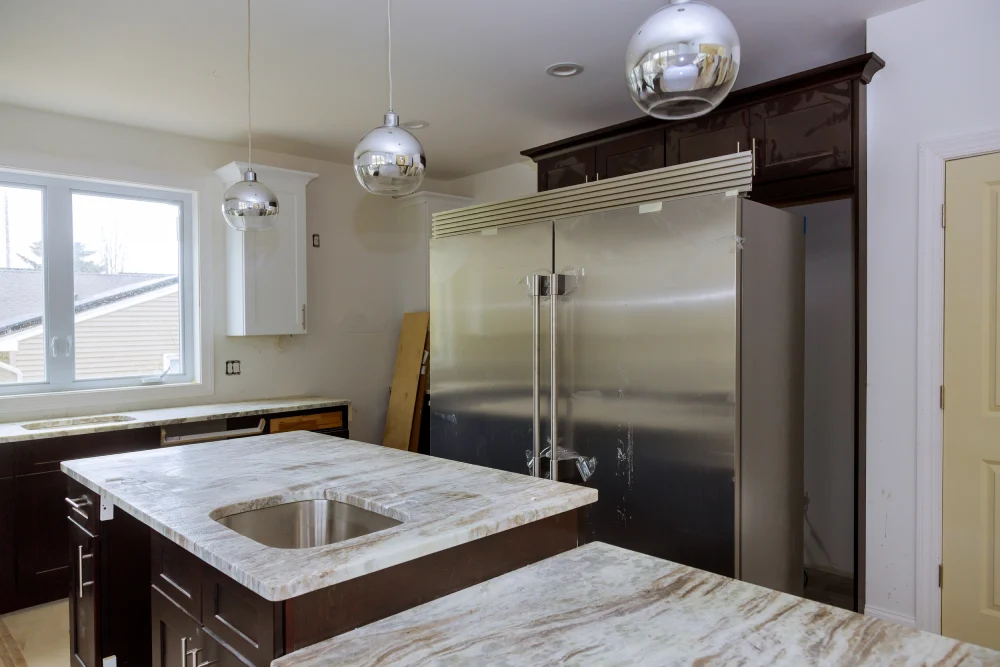
Style-Matched Kitchen Countertop Ideas
- Modern: Matte quartz or epoxy countertops glow.
- Farmhouse: Butcher block countertops live edge.
- Elegant: Marble echoing round marble dining table.
- Budget: Laminate tricks with table top in kitchen flair.
Unusual countertops like recycled glass add eco-sparkle anywhere.
Frequently Asked Question
What stands out most about types of countertops like granite countertops?
Granite countertops rock with unbeatable heat resistance and one-of-a-kind natural veins adding kitchen character. Seal every 6-12 months blocks stains from daily spills like wine or oil. High-traffic homes get decades of tough beauty boosting resale value effortlessly.
Quartz or laminate countertops which rules for busy homes?
Quartz or laminate countertops? Quartz crushes with stain-proof non-porous toughness, no sealing, lasting 25+ years easy. Laminate saves upfront cash mimicking styles but chips and warps fast under heat. Quartz levels up home worth long-term for families.
How do butcher block countertops fit real cooking life?
Butcher block countertops let you chop direct with warm wood feel, sanding dings smooth anytime. Monthly oil repels water, growing rich patina. Perfect organic table top in kitchen for foodies loving tactile prep without extra boards.
What grabs attention as inexpensive countertop options today?
Inexpensive countertop options start laminate at low costs faking luxury stone or wood endlessly. Light installs slash labor; gentle edges last in light use. Rentals and flips glow with style upgrades minus wallet pain or big commitments.
Marble countertops vs other kitchen counter stone types—worth it?
Marble countertops dazzle like marble dining tables with luxe veins and baker-cool slabs, but acids etch quickly needing constant seals. Softer than granite countertops, they shine in elegant low-use spots craving timeless drama.
Epoxy countertops as unusual countertops for bold kitchens?
Epoxy countertops wow with DIY rivers, metallics, seamless water-proof strength against scratches daily. Pros pour flawless; sun fades slow. Unusual countertops steal shows on islands as artful kitchen counter material statements.
Best types of countertops for tight kitchen counters spaces?
Types of countertops like quartz or laminate shine light and versatile in small kitchen counters, bouncing light with seamless patterns. Skip heavies; max usability with smart edges. Endless kitchen countertops options fit snug without chaos.
Caring for types of kitchen counter surfaces like butcher block?
Types of kitchen counter surfaces such as butcher block countertops wipe soapy daily, oil monthly with food-grade for water shield. Sand scratches; patina charms. Stays chop-ready in warm organic kitchens forever functional.
Glass dining table vibes work for kitchen counter material?
Glass dining table sleekness translates to kitchen counter material with shiny easy-wipe hygiene reflecting light beautifully. Scratches need boards; prints vanish quickly. Modern accents prioritize clean over heavy-duty prep zones.
Kitchen countertop ideas tying in a round marble dining table?
Kitchen countertop ideas blend round marble dining table luxury with matching marble or quartz for flow, warming via butcher block countertops. Counter top material mixes craft cohesive dining-kitchen magic effortlessly stylish.
